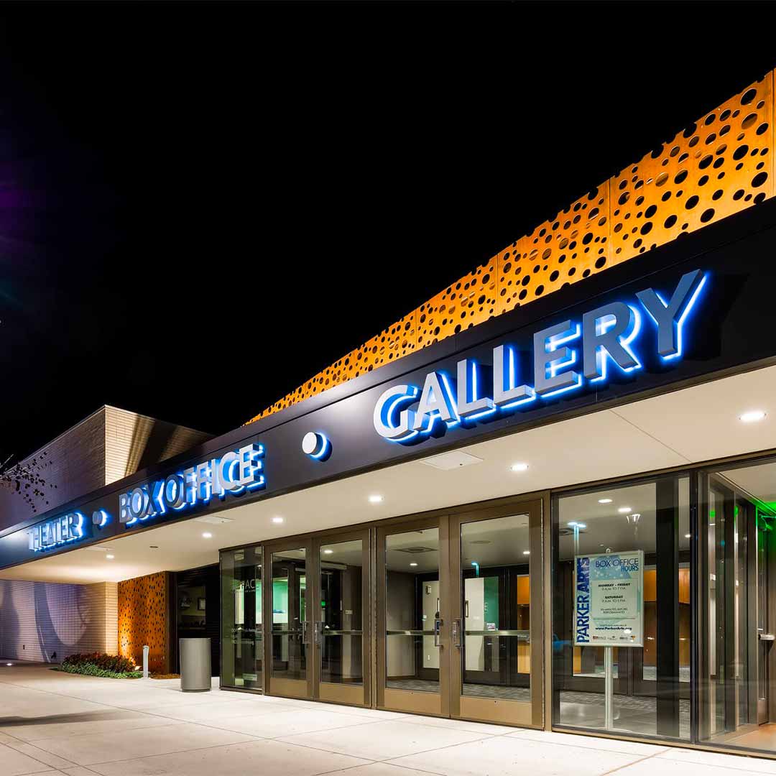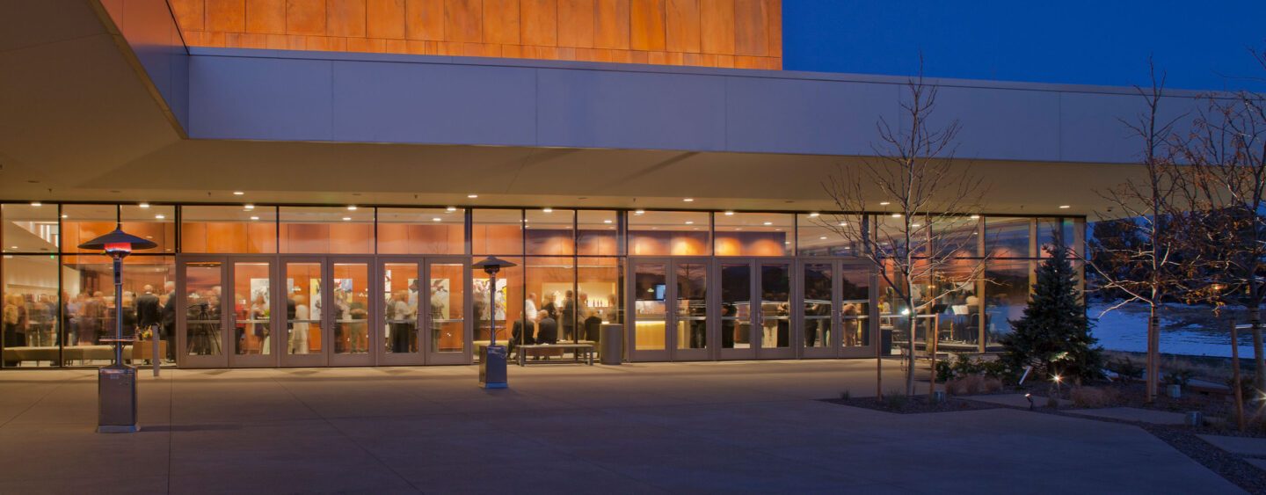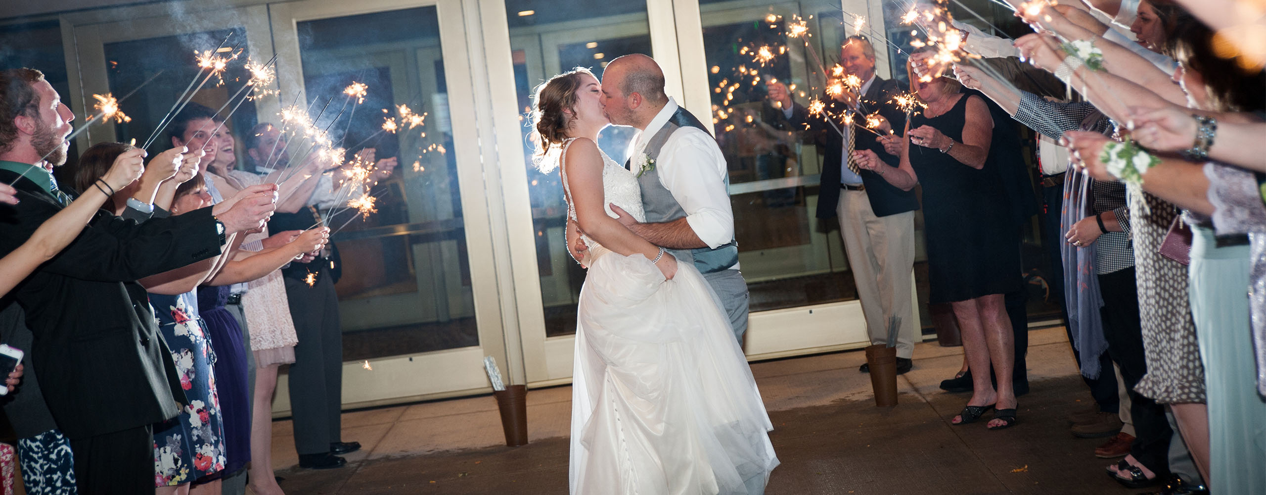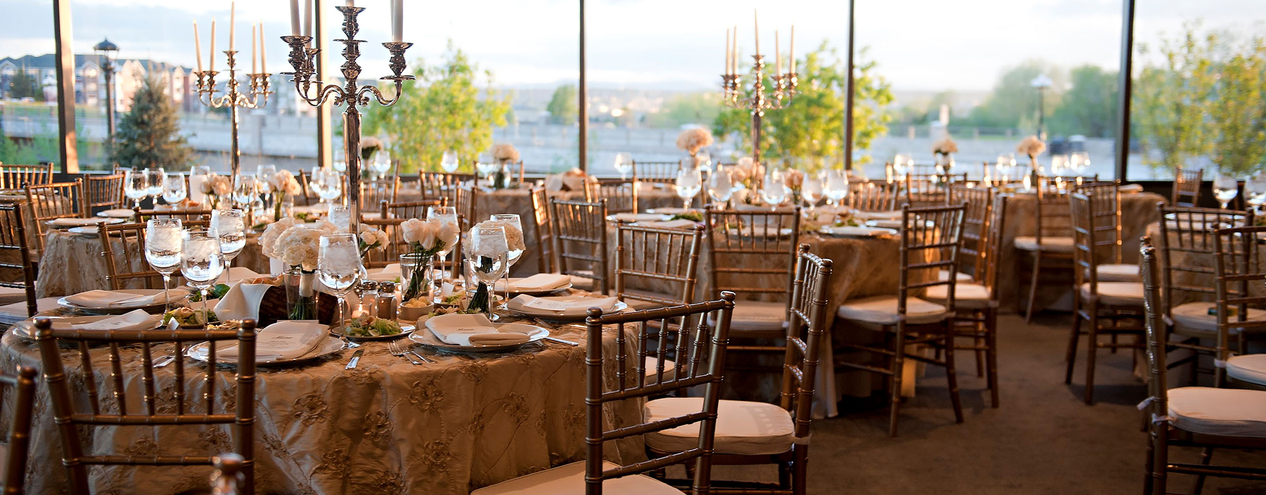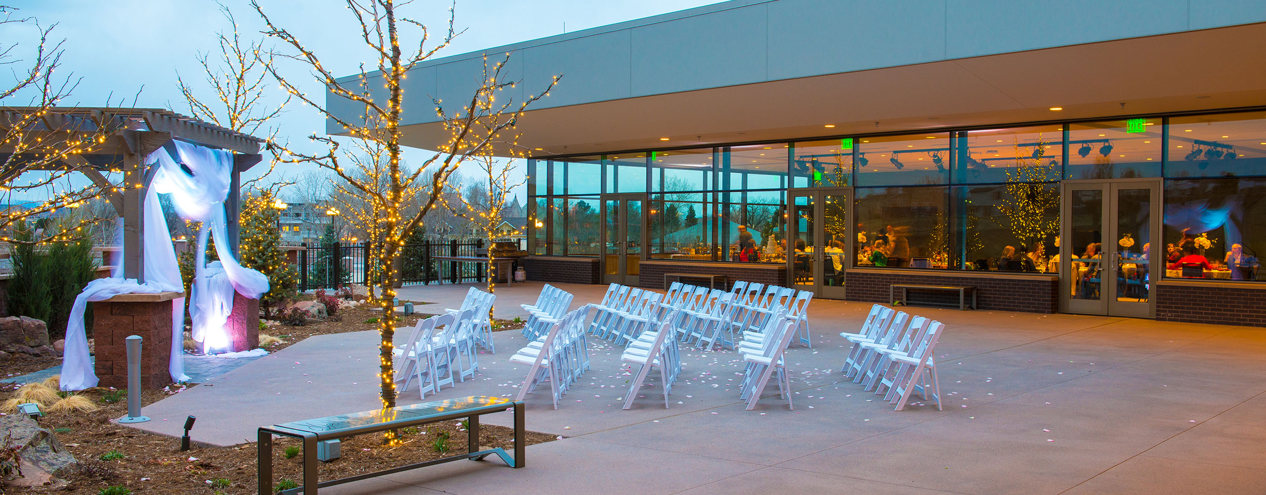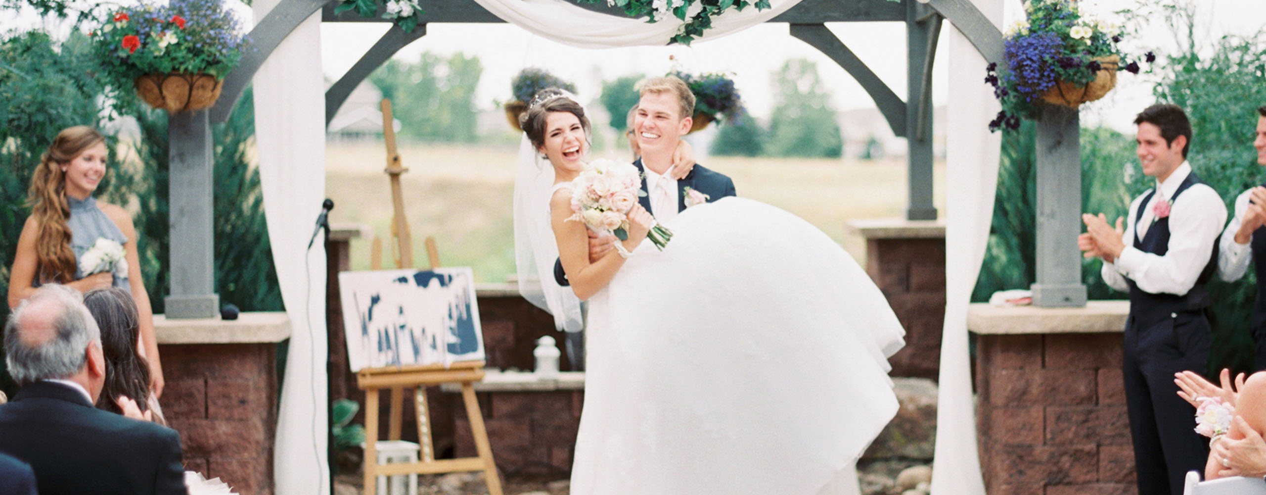Discover the perfect space for your next private event. Explore Parker Arts’ many creative spaces and let us help you plan your next innovative gathering or performance. We can accommodate almost any need on stage or in any of our many unique, flexible spaces.
Parker Arts would be honored to host your intimate business luncheons to elaborate dinner parties, commencements, pre-show and post-show cocktail receptions, annual meetings, weddings, and local theater performances for you and your guests.
No matter what your needs, from using our stages to perform your show, or using our unique indoor and outdoor spaces to host an event, Parker Arts facilities are state of the art and ready to make your event memorable.
VENUES FOR EVERY OCCASION
weddings & receptions
Say “I do” at the PACE Center, historic Schoolhouse, or century-old Ruth Chapel.
Weddings
Corporate Events
Theater Rentals
Holiday & Other Parties
Other Life Rites Celebrations
Let us help you plan a beautiful and meaningful celebration.
Other Life Rites Celebrations
our spaces
PACE CENTER EVENT SPACES
Located at the heart of Downtown Parker, the Parker Arts, Culture, and Events (PACE) center is the perfect modern setting for your next private event.
Seating Capacity:
Theater seating: 270 max, with stage
Classroom seating: 60 max
Banquet seating: 200 max
Event Room
Seating Capacity:
Up to 200
West Terrace
Seating Capacity:
– Theater seating: 75 max
– Banquet seating: 50 max
Art Gallery
Seating Capacity:
-Without Orchestra Pit Seating: 500 seats
-With Orchestra Pit Seating: 534 seats
Mainstage Theater
Size: 1,646 sq. ft
Seating Capacity:
Theater seating: 100 max.
Classroom seating: 60 max.
Banquet seating: 80 max.
Dance Studio
Size: 864 sq. ft., each
Seating Capacity:
Theater seating: 50 max., ea.
Classroom seating: 30 max., ea.
Banquet seating: 40 max., ea.
Creative Studios (East/West)
Size: 840 – 1680 sq. ft.
Seating Capacity:
Theater seating: 50 – 90 max.
Classroom seating: 30 – 60 max.
Banquet seating: 40 – 80 max.
Discovery Lab / Lab Combo
Seating Capacity:
18 max.
Conference Room
THE SCHOOLHOUSE EVENT SPACES
A historic setting for your next private gathering or performance.
Seats: 80 at 6ft round tables
Room Dimensions: 49’9” x 25’
Event Room
Occupancy: 22
Room Dimensions: 30’7” x 14’
Bridal Room
Occupancy: 175
Plaza Area
Seating Capacity:
200 maximum
Theater
Capacity:
10 maximum per dressing room
Dressing Rooms
Seating Capacity:
30 maximum
Meeting Rooms
RUTH MEMORIAL CHAPEL AND DISCOVERY PARK
plan your event
Rental Rates
Have the event of your dreams while maintaining a budget you can afford. Our budget-friendly event packages give you the freedom to choose the perfect amount of space and time for your ideal ceremony and reception.
Catering
From palette to palate, we want your occasion to express your own unique taste. Enjoy the artistic freedom to choose the customized dining experience that brings quality and creative cuisine to your special day.
Libations
For ceremonies and celebrations, lift your party’s spirits with the beer, wine and liquors that match your distinctive taste and budget.
Area Vendors
Need help finding florists, photographers, nearby restaurants, hotel accommodations and more? Take a look through our list of local vendors!
book your event today
Whether you’re looking for a unique venue to say “I do,” a creative space to brainstorm your next big idea, or a stage on which to perform, we’ve got the perfect space.
Inquiry requests are answered in the order that they are received. We attempt to answer inquiries within 72 hours.
