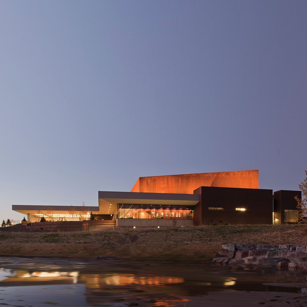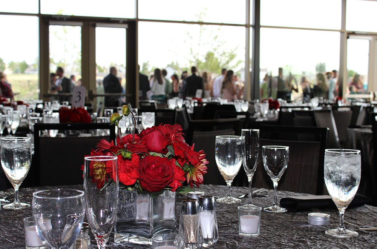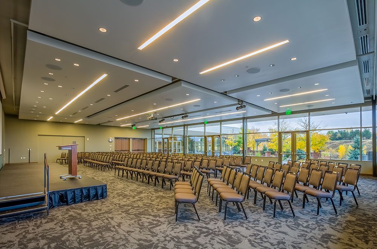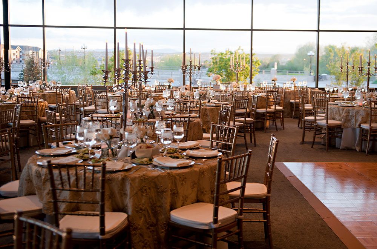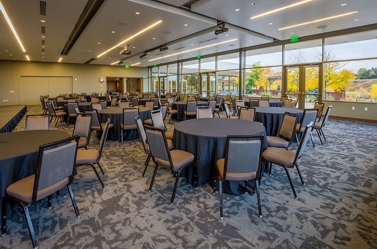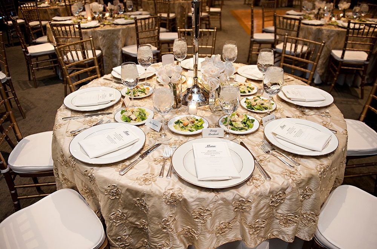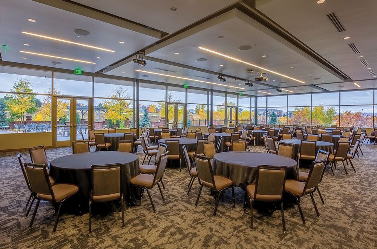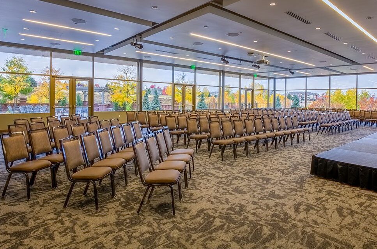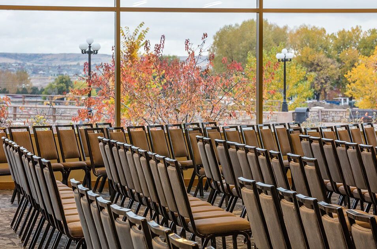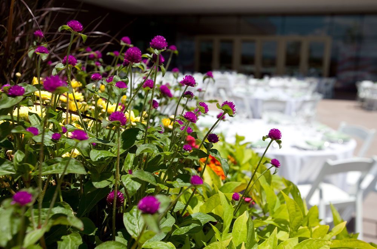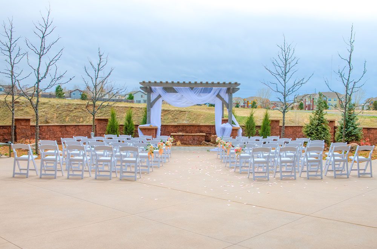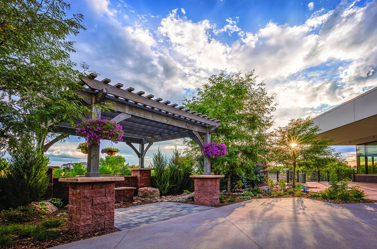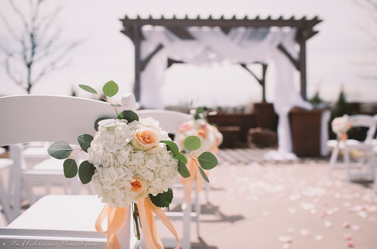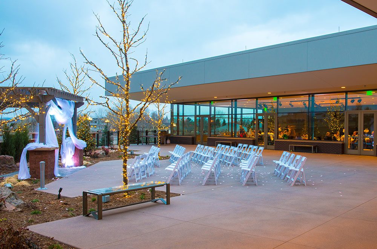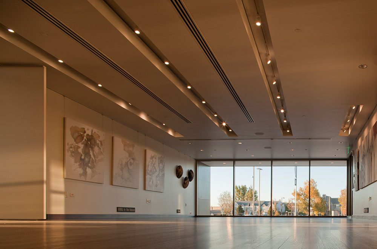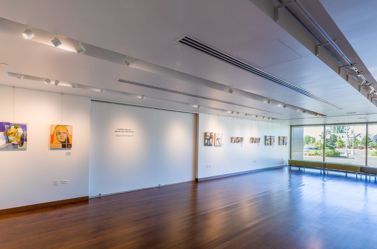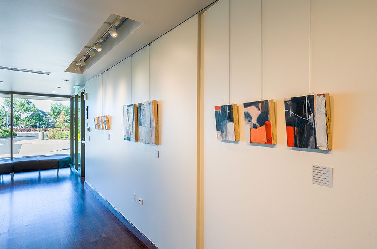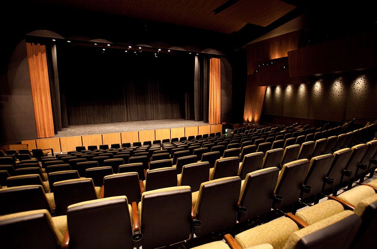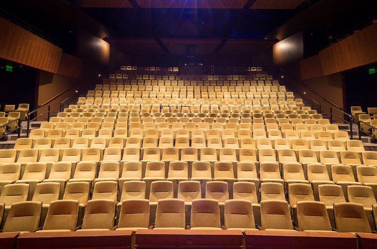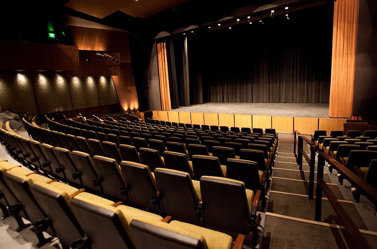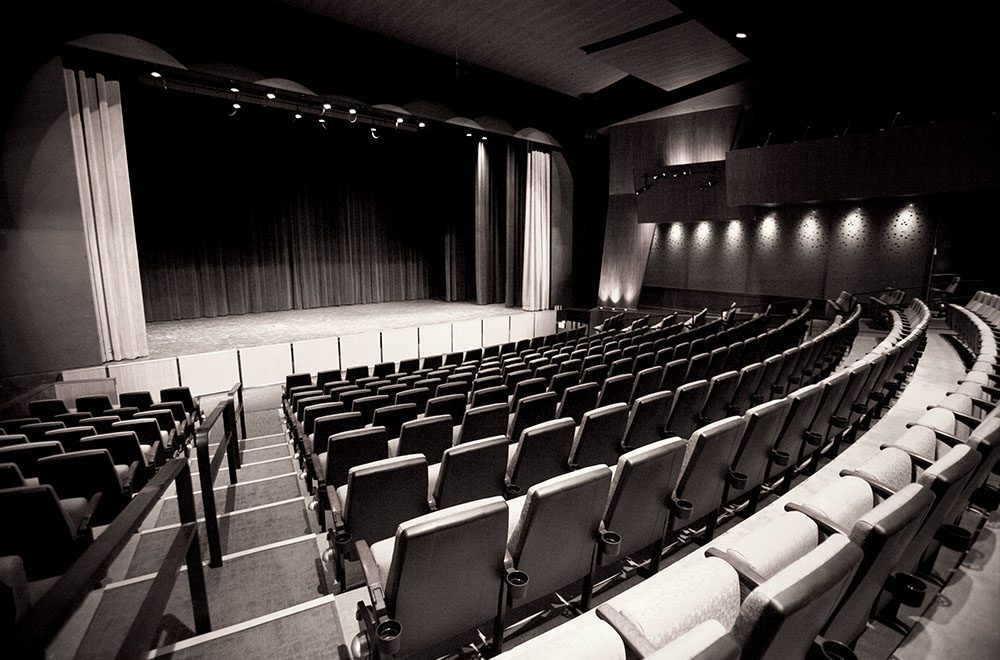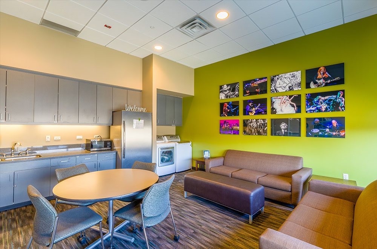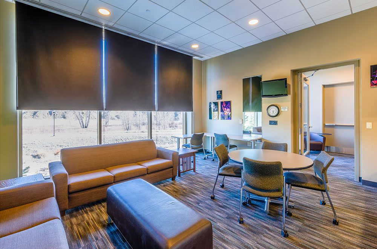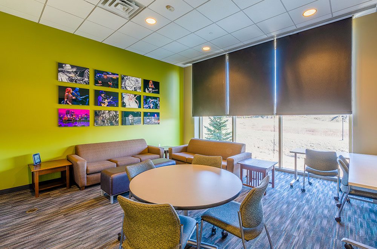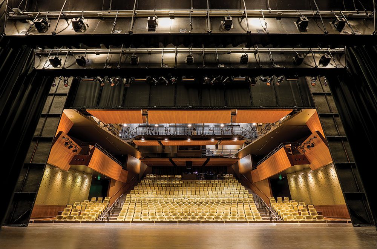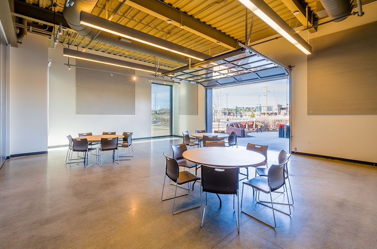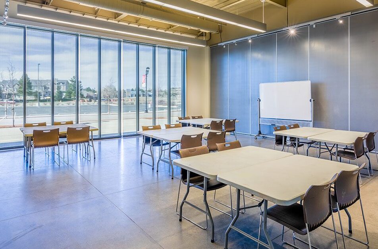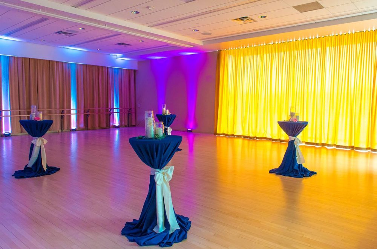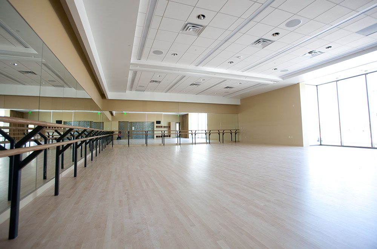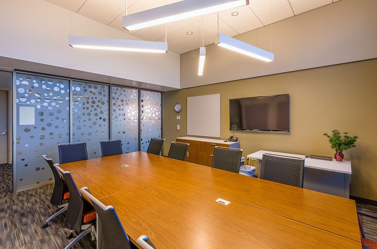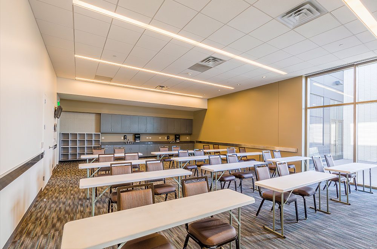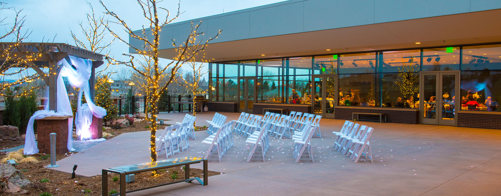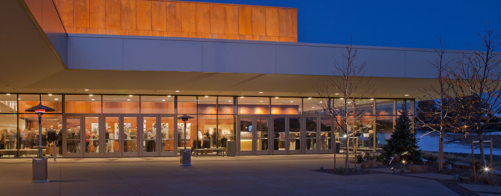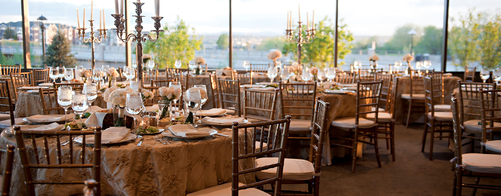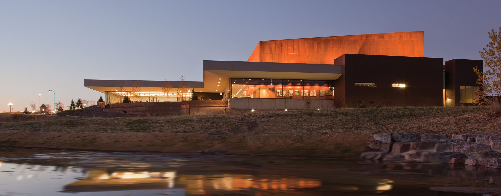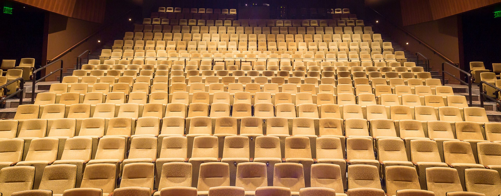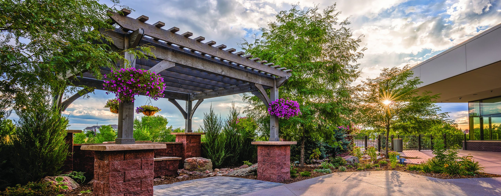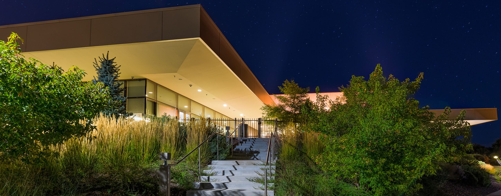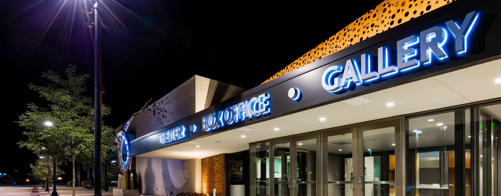Host your next private event at the PACE Center.
Located at the heart of Downtown Parker, the Parker Arts, Culture, and Events (PACE) center is the perfect modern setting for your next private event. With ten creative spaces – indoor and outdoor – the PACE Center has the versatility to accommodate weddings, corporate events, theater rentals, holiday parties and celebrations, and other life rites ceremonies.
Located just south of Denver at: 20000 Pikes Peak Avenue, Parker, CO 80138
event & performance spaces
Event Room
2,992 sq. ft.
Spacious and contemporary, the Event Room can be sculpted into the perfect space for your private event. With large windows looking out to our beautiful West Terrace and the distant mountains, the Event Room is a fantastic location to fit all your needs. It has ample seating for your guests and a stage for a wedding party, DJ or a live band.
With our adjacent state-of-the-art kitchen, your caterer can prepare the freshest meal for your special event. For an even larger canvas, the Event Room opens to the West Terrace on one side and our Art Gallery on the other.
Sample Configurations
12′ x 12′; Dance Floor (dais w/head table, banquet seating for 152)
18′ x 18′ Dance Floor at Side
18′ x 18′ Dance Floor
21′ x 21′ Dance Floor at Side
21′ x 21′ Dance Floor (dais w/head table, banquet seating for 120)
Seating Capacity
Theater seating: 270 max, with stage
Classroom seating: 60 max (30 rectangular tables, 2 chairs/table)
Banquet seating: 200 max (25 round tables, 5′; diameter each, 8 chairs/table)
West Terrace
Seating Capacity: Up to 200
Step outside onto our beautifully landscaped West Terrace. Flowers and trees embellish the surroundings with a lovely wooden pergola as a centerpiece to your wedding ceremony or cocktail reception.
With seating for as many as 200 guests, there is ample room to celebrate the evening as the sun sinks behind the Front Range peaks. The West Terrace has the versatility to bring your vision to life.
Art Gallery
Seating Capacity
– Theater seating: 75 max
– Banquet seating: 50 max
Let local and professional artists add a unique element of sophistication to your event. With hardwood floors and large windows to bring in natural light, the walls brilliantly feature our latest exhibit. Elegantly simple, the Art Gallery is a modern space for your guests to mingle, enjoy a drink from the bar, or indulge in catered buffet style cuisine. Add space and taste to your occasion with this creative and convenient way to expand your canvas.
Mainstage Theater
2,992 sq. ft.
Seating Capacity:
Without Orchestra Pit Seating: 500 seats
With Orchestra Pit Seating: 534 seats
The Mainstage Theater seats up to 534 people, with excellent sightlines and acoustics. Seats in the back row are just 75 feet from the 41’ wide proscenium stage, which features a motorized orchestra pit that can be adjusted to meet your specific needs. The theater, which opened in 2011, features the latest in theatrical lighting, sound and rigging systems. Also available are an orchestra shell and dance flooring. Control includes intercom, cue light and paging systems and can adapt to the special needs of each event. We also have video monitors to assist with viewing the stage.
- Rental includes three technicians, one each for lighting, sound and stage.
- No outside food or beverage allowed. Concessions included for Friday-Saturday rental packages.
- The PACE Center is a smoke-free facility.
- Theater is ADA accessible.
Dance Studio & Smaller Rooms
600 sq. ft. – 1,680 sq. ft.
Parker Arts has a number of rooms available for smaller events or for use as auxiliary rooms during a larger event. The Dance Studio has a beautiful hardwood floor, and can be transformed into a warm, bright reception room. There are four classrooms: two Creative Studios (East and West), two Discovery Labs (East and West). These rooms work well for smaller parties and can be configured to fit your needs.
Seating Capacity: 25 – 100 guests
Dance Studio
Size: 1,646 sq. ft
Theater seating: 100 maximum
Classroom seating: 60 maximum
Banquet seating: 80 maximum
Creative Studios (East/West)
Size: 864 sq. ft., each
Theater seating: 50 maximum, each
Classroom seating: 30 maximum, each
Banquet seating: 40 maximum, each
Discovery Labs (East/West, adjoining rooms)
Size: 840 sq. ft., each
Theater seating: 50 maximum, each
Classroom seating: 30 maximum, each
Banquet seating: 40 maximum, each
Click here to tour the Discovery Labs
Discovery Lab (combined/expanded)
Size: 1,680 sq. ft.
Theater seating: 90 maximum
Classroom seating: 60 maximum
Banquet seating: 80 maximum
Lounge
Size: 600 sq. ft.
Theater seating: 25 maximum
Image Gallery
plan your event
Rental Rates
Have the event of your dreams while maintaining a budget you can afford. Our budget-friendly event packages give you the freedom to choose the perfect amount of space and time for your ideal ceremony, reception, meeting, or celebration.
Catering
From palette to palate, we want your occasion to express your own unique taste. Enjoy the artistic freedom to choose the customized dining experience that brings quality and creative cuisine to your event.
Libations
For ceremonies and celebrations, lift your party’s spirits with the beer, wine and liquors that match your distinctive taste and budget.
Area Vendors
Need help finding florists, photographers, nearby restaurants, hotel accommodations and more? Take a look through our list of local vendors!
book your event today
Whether you’re looking for a unique venue to say “I do,” a creative space to brainstorm your next big idea, or a stage on which to perform, we’ve got the perfect space.
