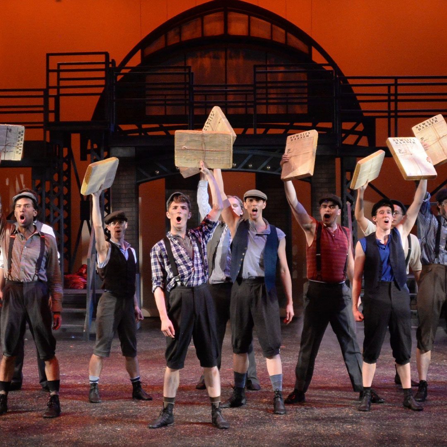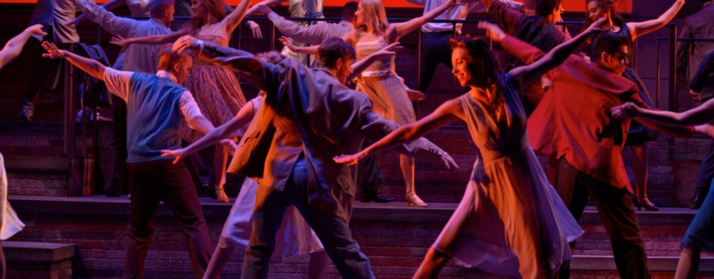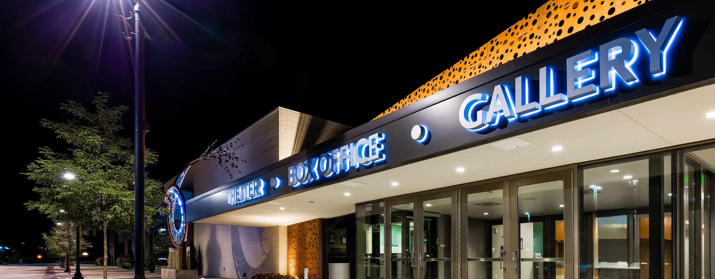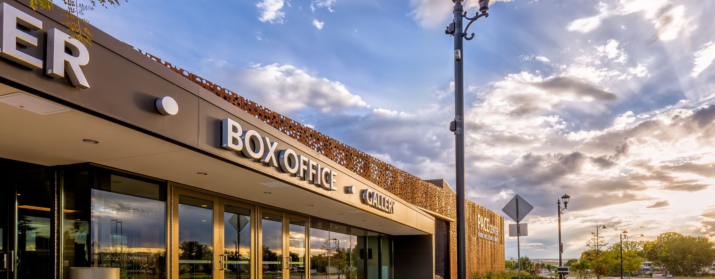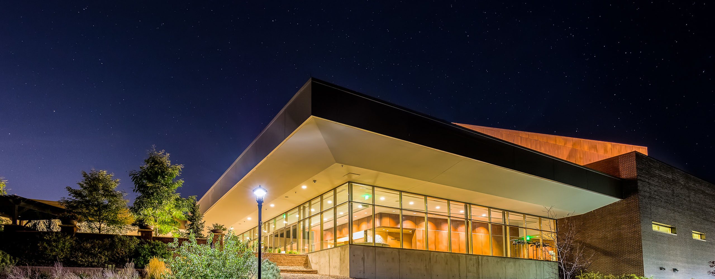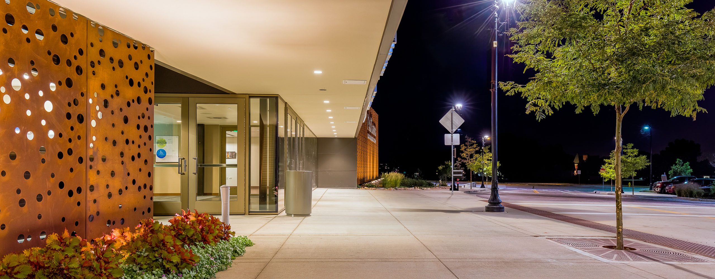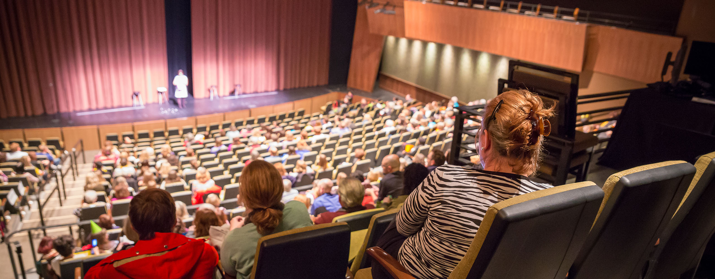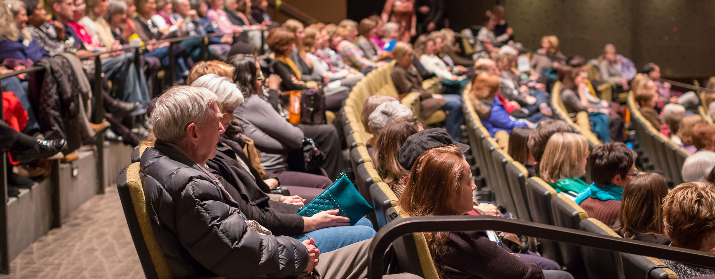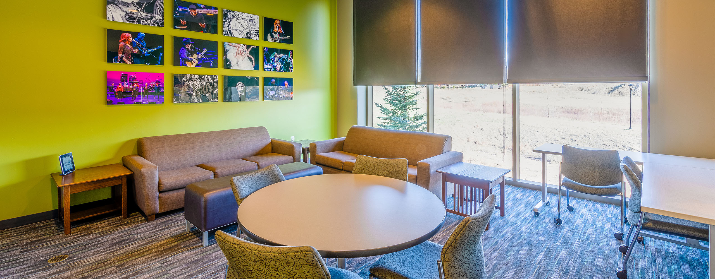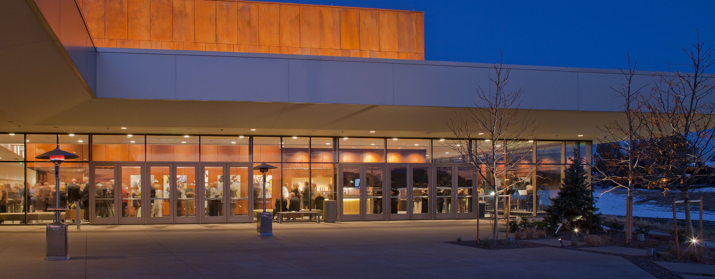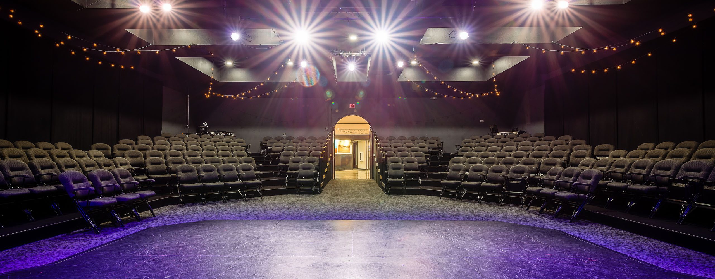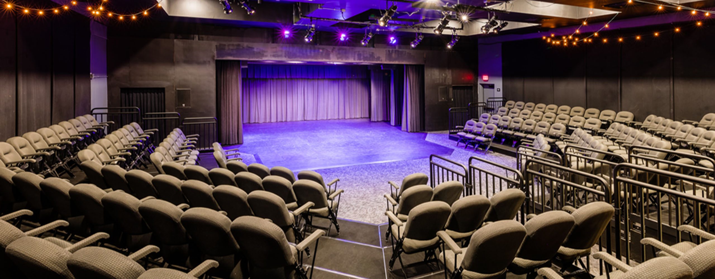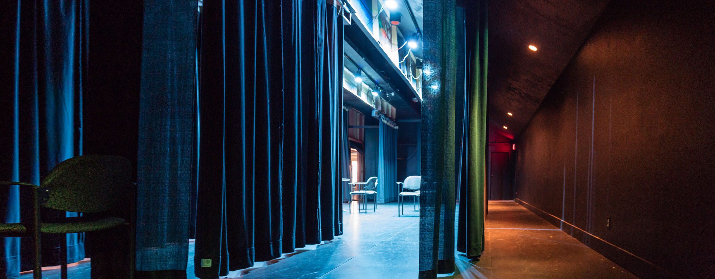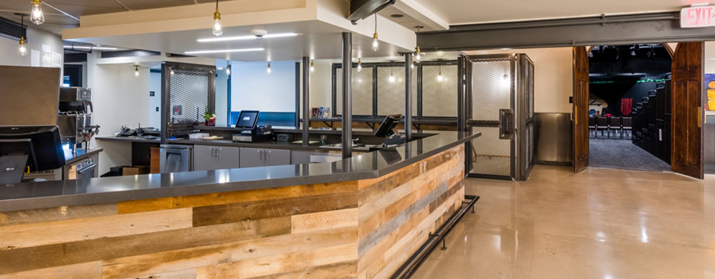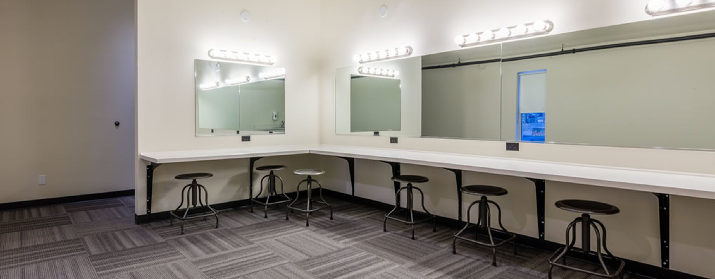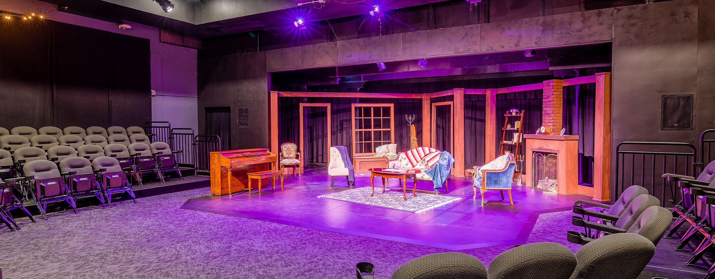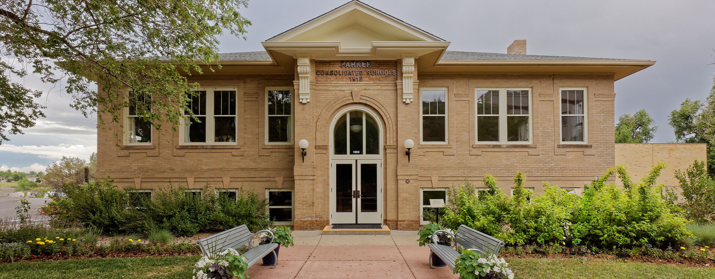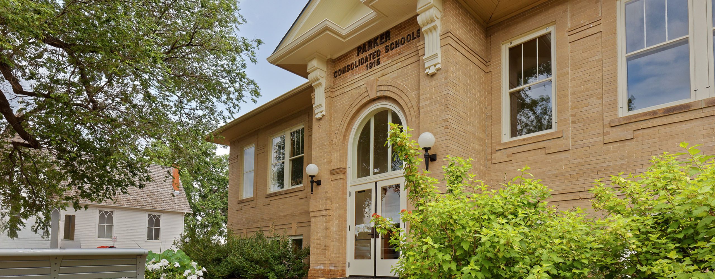Host your community theater performance at Parker Arts.
Your stage awaits! Our mission at Parker Arts is to make the arts accessible to the community – including local theater groups, regional orchestras, high school or college productions, concerts and a wide range of other productions.
our theater venues
PACE CENTER MAINSTAGE
Take a look behind the curtain at the Parker Arts, Cultural, and Events Center.
2,992 sq. ft.
Seating Capacity:
Without Orchestra Pit Seating: 500 seats
With Orchestra Pit Seating: 534 seats
PACE Theater
350 sq. ft.
Space to relax and get ready before the curtains open!
Green Room
2 Private Dressing Rooms – up to two individuals each
2 Cast Dressing Rooms – up to 15 each
Classroom Wing – opt. added space
Dressing Rooms
Whether it’s a large Event Room, Creative Studio, Dance Studio, we’ll make our space work for you!
Additional Space
PACE Center Mainstage Theater
2,992 sq. ft.
Seating Capacity:
Without Orchestra Pit Seating: 500 seats
With Orchestra Pit Seating: 534 seats
The Mainstage Theater seats up to 534 people, with excellent sightlines and acoustics. Seats in the back row are just 75 feet from the 41’ wide proscenium stage, which features a motorized orchestra pit that can be adjusted to meet your specific needs. The theater, which opened in 2011, features the latest in theatrical lighting, sound and rigging systems. Also available are an orchestra shell and dance flooring. Control includes intercom, cue light and paging systems and can adapt to the special needs of each event. We also have video monitors to assist with viewing the stage.
- Rental includes three technicians, one each for lighting, sound and stage.
- Drinks and food are allowed in the theater.
- The PACE Center is a smoke-free facility.
- Theater is ADA accessible.
Green Room
350 sq. ft.
Space to relax and get ready before the curtains open!
Located along the backstage cross-over hallway with direct and easy access to the stage, the green room is a 350 square foot room that is adjacent to the cast and private dressing rooms. It features standard kitchen appliances, a washer, a dryer, tables, chairs and benches.
Dressing Rooms
Choose the space that works for you!
Two Private Dressing Rooms – accommodate up to two individuals each
Two Cast Dressing Rooms – accommodate up to 15 each
Classroom Wing – optional location that can be used as backstage space for larger companies. Includes an additional set of restrooms and four additional 900 sq. ft. rooms. Available on a limited basis.
Located along the backstage cross-over hallway with direct and easy access to the stage. Our dressing rooms meet the Actor’s Equity Association’s requirements for star dressing rooms. There are two private dressing rooms (with private restrooms and showers) that can accommodate up to two individuals at a time, and two cast dressing rooms (with restrooms and showers) that can each accommodate up to fifteen individuals at a time.
Additional Space
Need more space? We’ve got you covered!
Whether it’s a large Event Room, Creative Studio, Dance Studio, we’ll make our space work for you!
In addition to a dedicated theater space, users of Parker Arts stages have access to multiple adjoining spaces (when available) that can be configured to meet the unique needs of your performance – including rehearsal space. These include a 3,000 square foot event room, public art gallery, dance studio, creative studios, media lab, kitchen, four multi-use classrooms and a conference room. There is an additional rental charge for use of these facilities. Outdoor spaces include a spacious terrace, a charming amphitheater and Harmony Park – an interactive musical outdoor playground. On-site catering is available for performance-related events such as opening-night receptions and cast parties.
THE SCHOOLHOUSE THEATER
Productions with the classic feel you only get from a small theater in an historic building.
Seating Capacity:
200
Theater
Renovated and modern for quicker concessions service.
Lobby
2 cast dressing rooms that each accommodate up to ten individuals
Dressing Rooms
Schoolhouse Theater
Seating Capacity: 200
The Schoolhouse Theater is part of the neighboring historic Schoolhouse complex, which includes not only a 200 seat theater, but an additional event space, classrooms and a dance studio. The flexible Schoolhouse Theater is a “right-sized” venue for your more modest or intimate performances. It is equipped with theatrical lighting and audio systems. This 100-year-old theater complex is an integral part of Old Town Parker, close to some of the area’s best restaurants and most interesting historic landmarks.
- Rental includes one technician well-versed in lighting, sound and stage.
- Drinks and food are allowed in the theater.
- The Schoolhouse is a smoke-free facility.
- Theater is ADA accessible.
Lobby
The newly renovated Schoolhouse Theater includes a dedicated concession counter that vastly speeds up drink and snack service!
Dressing Rooms
Located along the backstage hallway with direct and easy access to the stage. There are two cast dressing rooms that can each accommodate up to ten individuals at a time.
plan your event
Rental Rates
Have the event of your dreams while maintaining a budget you can afford. Our budget-friendly event packages give you the freedom to choose the perfect amount of space and time for your ideal ceremony, reception, meeting, or celebration.
Catering
From palette to palate, we want your occasion to express your own unique taste. Enjoy the artistic freedom to choose the customized dining experience that brings quality and creative cuisine to your event.
Libations
For ceremonies and celebrations, lift your party’s spirits with the beer, wine and liquors that match your distinctive taste and budget.
Area Vendors
Need help finding florists, photographers, nearby restaurants, hotel accommodations and more? Take a look through our list of local vendors!
book your theater space today
Questions about technical specifications or ready to book?
